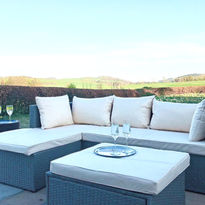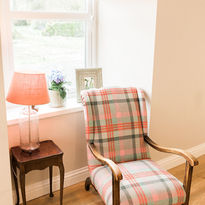WELCOME TO MIDKELTON HOUSE
Built in 1756, Midkelton House is a traditional stone-built Galloway farmhouse which is set in 1.25 acres of garden ground, including an established fruit orchard and a 200 year old sycamore tree. It commands a dominant position in the hamlet of Midkelton and is only a mile from the bustling market town of Castle Douglas, which is proudly known as Dumfries & Galloway's food town.
Whilst still owned by the Dunlop family, who ran it as a dairy farm for 60 years, the house has recently been renovated to the highest of standards. With a tremendous southern aspect, one particular feature of the house is a double storey bay window which was installed by the Dunlop family in 1956 and allows fabulous views of the garden from both the living room and master bedroom.
Whilst maintaining much of the original charm, the house now has a layout suitable for today's modern way of living .
The ground floor offers great flexibility boasting a huge open plan social space which is perfect for hosting any special occasion but can also be sub divided when multi generational families visit and some down time is needed beside the cosy log burner.
In keeping with the luxury feel, Midkelton has a hot tub in the front garden where you can relax in the privacy of the garden whilst enjoying the stunning views of Screel. A clay pizza oven and Scandinavian style BBQ hut (with seating for 15) offers additional options for eating outdoors, whatever the weather!
AMENITIES
Ground Floor Ensuite Bedroom
BBQ Hut &
Pizza oven
Hot Tub
Free WiFi
Log Burning Stove
Silent Disco

GROUND FLOOR
This luxury three storey house has been renovated to the highest of standards and provides you with everything you would need to accommodate up to 14 people.
There are 4 doors from which you can enter the ground floor (front door, dining room door, 4m of bifolds to the garden room and the back door).
There is underfloor heating throughout the ground floor. The back door opens on to a boot room where you can hang coats and dry wellies.
You then enter the brand new kitchen. With plenty of units and a gorgeous quartz worktop throughout, the kitchen houses a STOVES range induction hob and double electric oven, 2 fridges, 2 dishwashers (a real treat when there are 14 of you!) and a freezer. The kitchen includes a breakfast bar and 6 hand crafted bar stools.
Off the kitchen is an utility room and toilet. The utility houses the washing machine, tumble dryer microwave, coffee machine and essentials for special entertaining (champagne bucket, large le creuset dishes etc).
The kitchen leads on to the very light and spacious garden room where there is a dining table (which has a flexible table for your more informal dining and can be set for any number of guests from 6 to 16!) and a corner sofa from which you can sit and admire the garden and wonderful views or relax and watch one of the 4 smart TVs which are in the house. From the garden room you can directly access the the more formal dining space. The dining space provides access to the garden via an external door and also leads into the lounge where the log burner is located. The lounge enjoys the benefit of a bay window overlooking the garden with a semi circular window seat. From the dining space you enter the bright hallway which leads to the front door, a WC and the accessible bedroom with large ensuite.
OUTSIDE
Midkelton House has been well known for its beautiful south-facing garden which offers a different dimension in each season- from the snow drops, crocuses and daffodils in the spring to the plentiful fruit from the orchard in the autumn. The self contained garden, also has the benefit of extensive lawns which can be simply admired or used for various sports and activities by generations young and old.
The 4 metres of bi-folding doors from the garden room open on to a large patio area where outside socialising and dining can take place.
Tasteful lighting has been added outside to extenuate the dramatic 200 year old sycamore tree and adds to the ambience of the setting.
The hot tub is positioned on part of the vast patio area in the front garden and is within easy access to the house via the bifold doors to the garden room. A Scandinavian style BBQ hut, which sits 15 allows guests the opportunity to cook some of the fabulous locally produced meat and fish, whatever the weather. In addition to the option to eat within the hut, there are two separate dining areas in the garden, including one with a built-in clay pizza oven.
In the garden, you will find various games including giant jenga, croquet, outdoor dominoes, and various bats and balls. The garden has two swings, a climbing frame, a mud kitchen, an outdoor painting easel and two football nets.
MID FLOOR & TOP FLOOR
In keeping with the charm of the house, the mid-floor splits after the first half flight of stairs with a left turn leading to which was originally the maid's bedroom but is now a delightful bedroom set apart from the main sleeping quarters in the mid-floor.
The main mid-floor accommodation consists of the master bedroom with the benefit of the bay window and large ensuite bathroom, two further bedrooms, one of which enjoys direct access to the impressive main bathroom so can be used as an additional ensuite.
The mid-floor leads up to the top floor via a bright triple aspect dormer glazed stairwell. Here you will find two further charming bedrooms which can also be set up as super king or twins. Both rooms have the benefit of window seats from which the full splendour of the views from the house can be enjoyed. Each room has a smart TV and one of the rooms contains a well stocked games cupboard. A lovely bathroom is located between the two rooms, offering exclusive bathroom facilities to the top floor.































